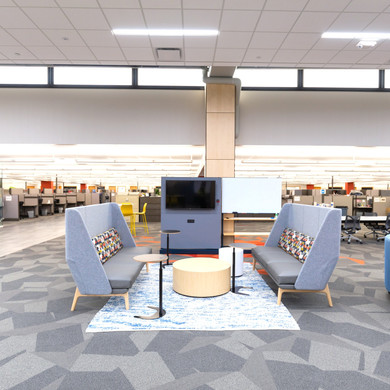
Digi-Key Electronics 3rd Floor Remodel
Revitalizing Workspace Dynamics: The Adaptive Transformation of Digi-Key Electronics 3rd Floor
The extensive renovation of Digi-Key Electronics' 3rd Floor in Thief River Falls, MN, aimed to create a flexible and adaptable workspace to meet the diverse needs of the approximately 1,000 employees the space serves. The project involved removing a portion of existing cubicles and replacing them with a central hub featuring versatile furniture, glass conference rooms, and cutting-edge technology. To enhance collaboration and movement, the 3rd floor was organized by department, with each department having its own soft seating and collision zone nearby. Additionally, a spacious walking track, over 12 feet wide, encircled the entire 3rd floor, promoting cross-departmental collaboration. Strategically placed collision zones along the walking track provided various interaction opportunities, ranging from casual conversations to formal meetings.
In line with Digi-Key's brand identity, the space was designed with curated colors, graphics, and patterns that reflect the company's unique visual style. The redesigned 3rd floor provides a dynamic environment that empowers employees to work flexibly and collaboratively, transcending the traditional boundaries of cubicles.
Renovation
Scope of Services:
Completion:
2023
Client:
Digi-Key Electronics






